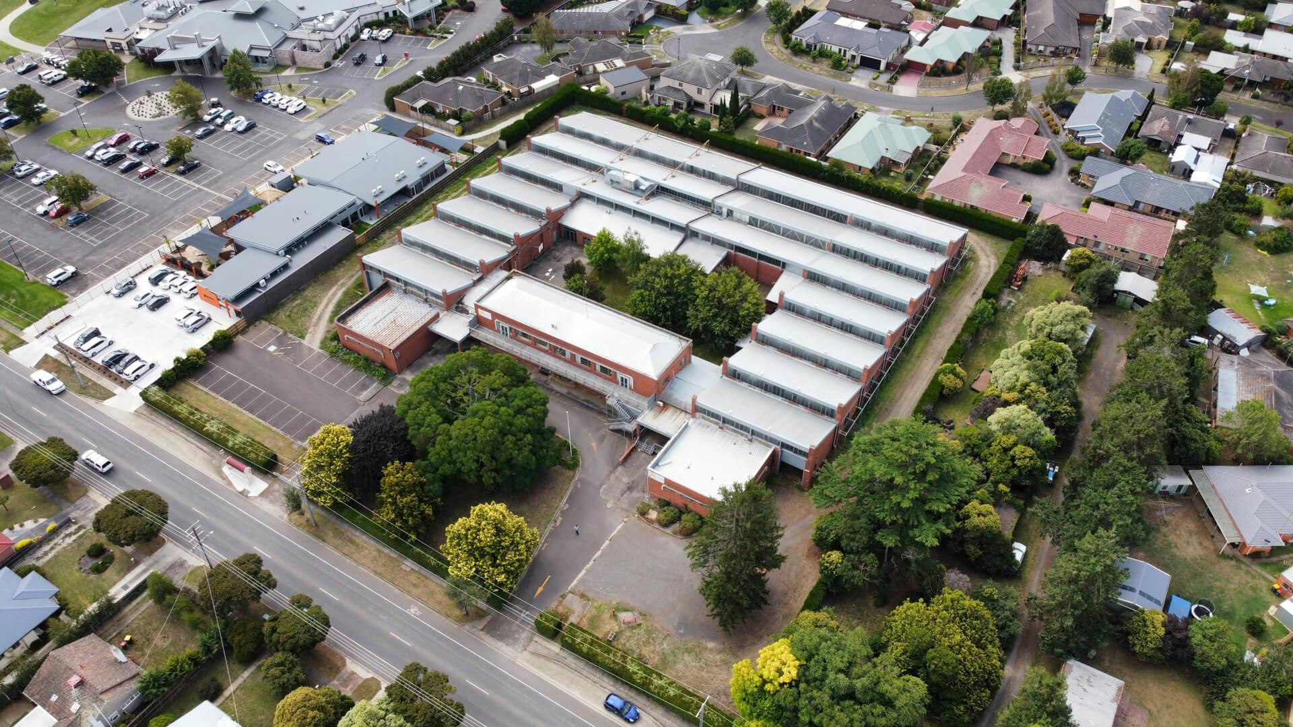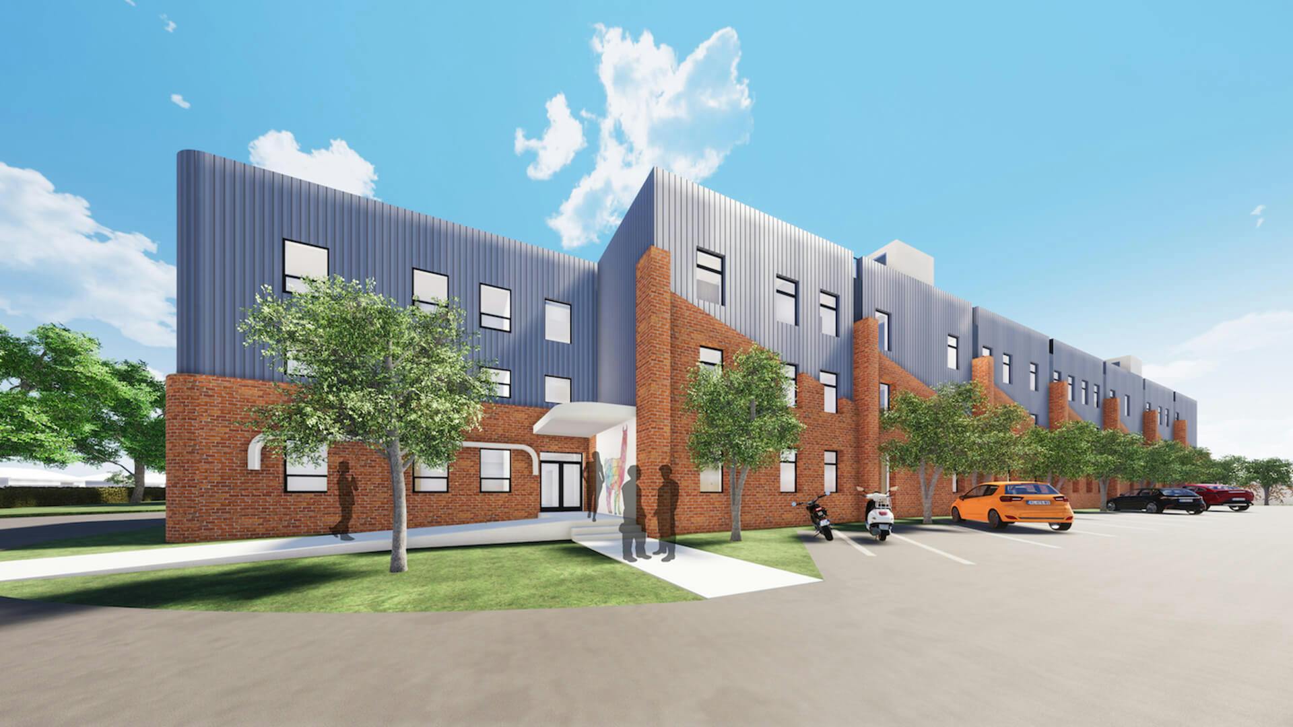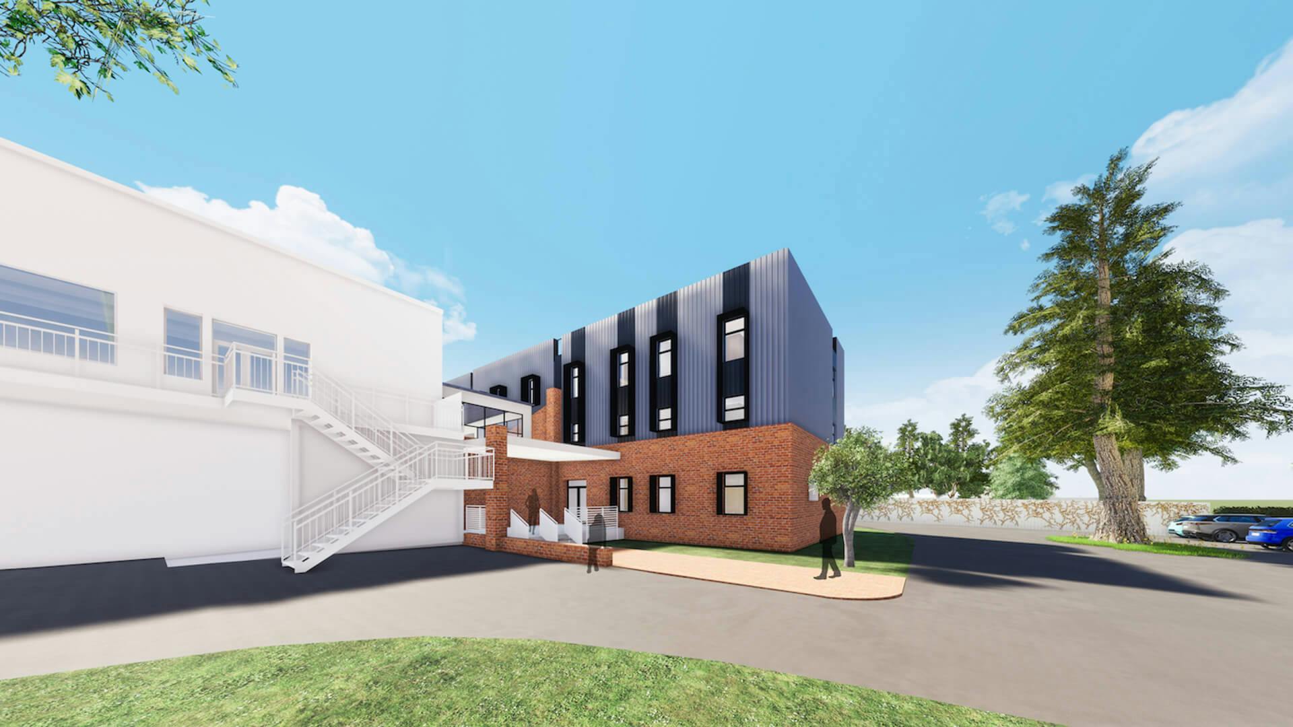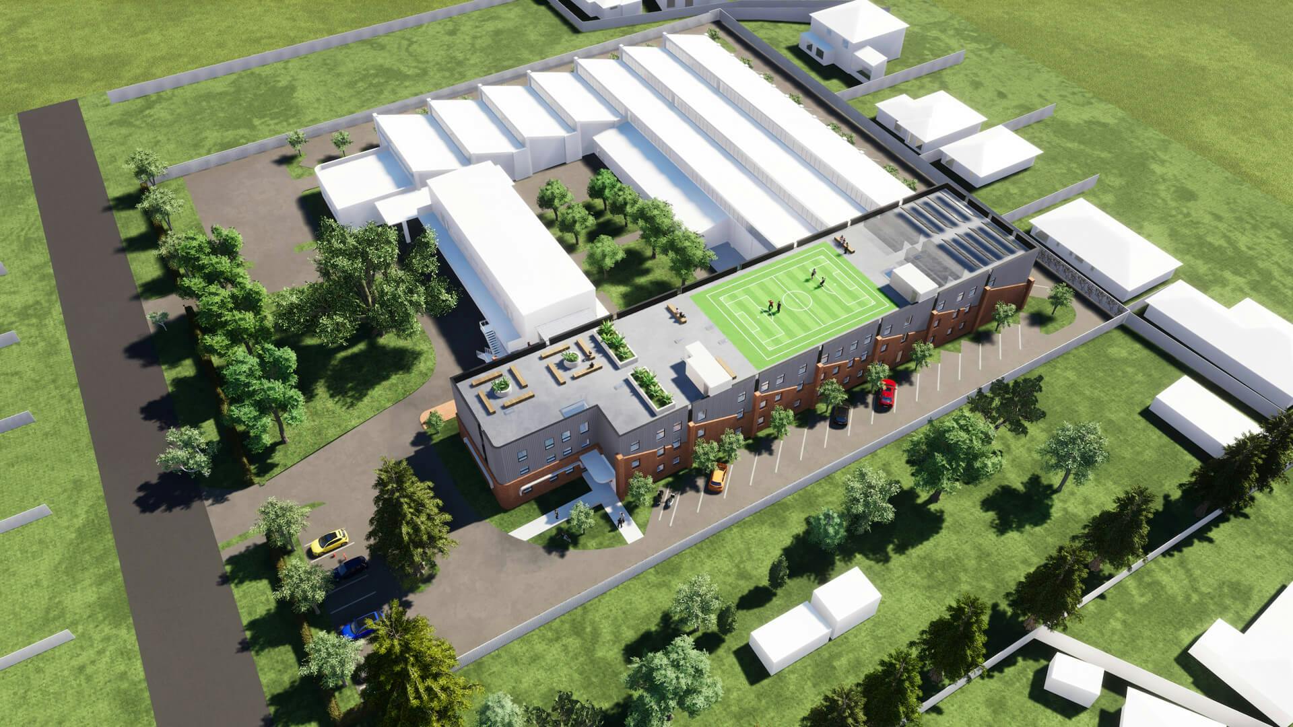
Proposed adaptive reuse design of the former James Miller Factory in Warragul, to provide student accomodation for vocational education students on site.
The James Miller Factory is a former linen factory, which opened in August 1946. It was designed by Architect Harry A. Norris, and is of importance to the social history of Warragul. Since its closure, it has been in continual use as an industrial site, and most recently a campus for St Paul’s Grammar school.
Plico undertook thorough research and site investigation to inform the Heritage Impact Assessment whilst stimutaneaously providing a design that respected and protected the building and site’s heritage.
The proposal incorporated a vertical extension with a contemporary vessel emerging from the original factory saw-tooth roofs. Internally the structure, services and fitout maximised sustainable initiatives and provided a dynamic, welcoming environment for the student residents.





Level 1, 195 Rouse Street
Port Melbourne VIC 3207
+61 3 9645 4599
admin@plicodesignstudio.com
Instagram
@plicodesignstudio
Linkedin
/plicodesignstudio
We acknowledge the traditional Aboriginal owners of Country throughout Australia and pay our respect to them, their culture and their Elders past, present and future.
Plico Design Studio ensures that our projects respect the heritage of our first inhabitants and their ongoing people. We actively seek consultation with indigenous bodies, to ensure our projects are respectful to the full breath of Australian history.