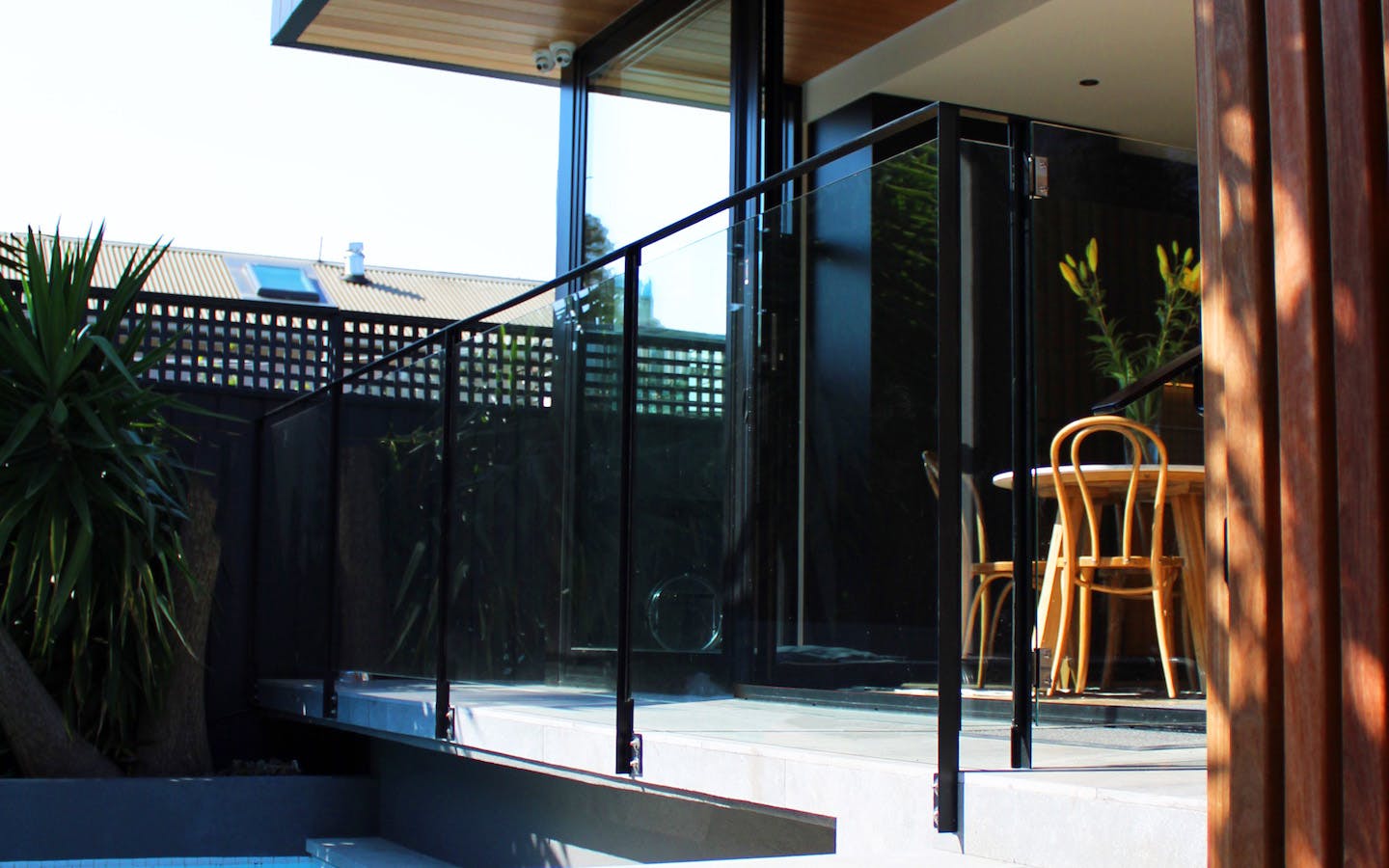
Extension and alteration of a federation period home.
The clients wanted to improve the interface between their existing period home and the rear open space and swimming pool. We extended only a small section of the house and added large sliding doors to make the most of the northern light and view to the rear. We utilised highly textural materials such as polished cement render, timber shiplap, aluminium cladding and granite paving to provide a sensory environment that responds well to all seasons.
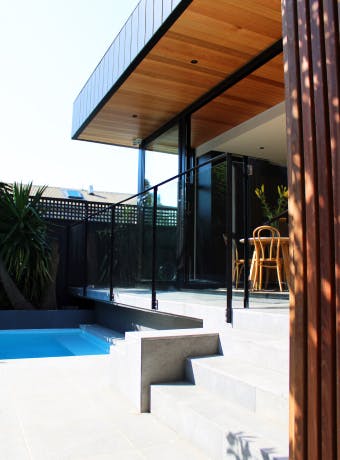
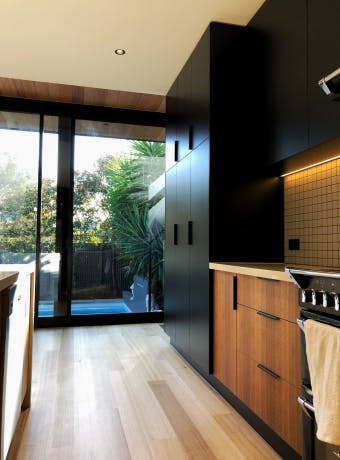
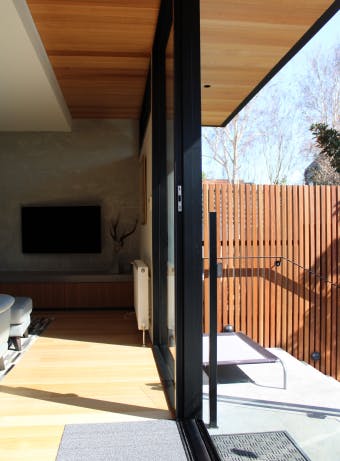
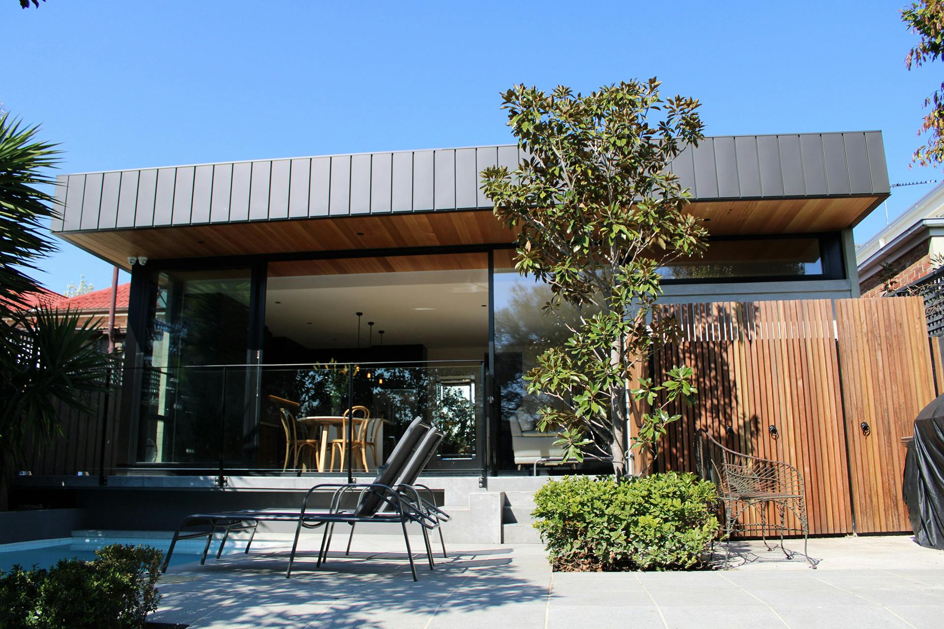
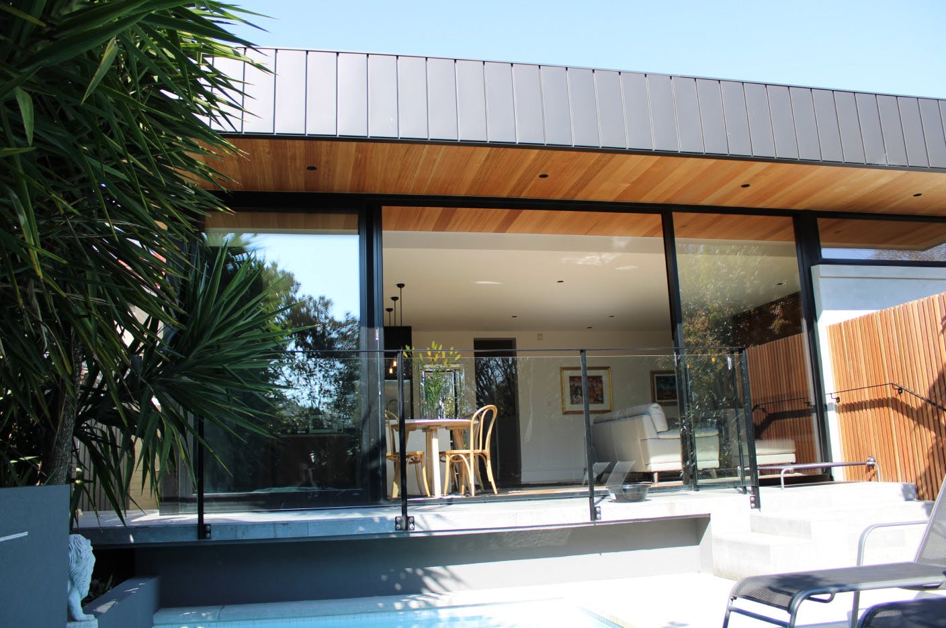
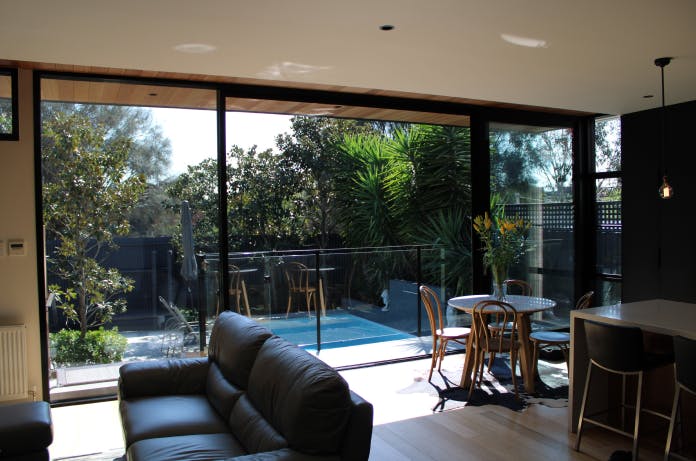
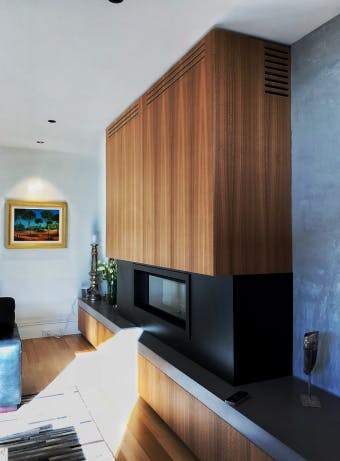
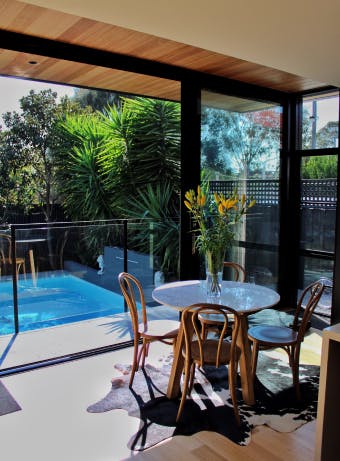
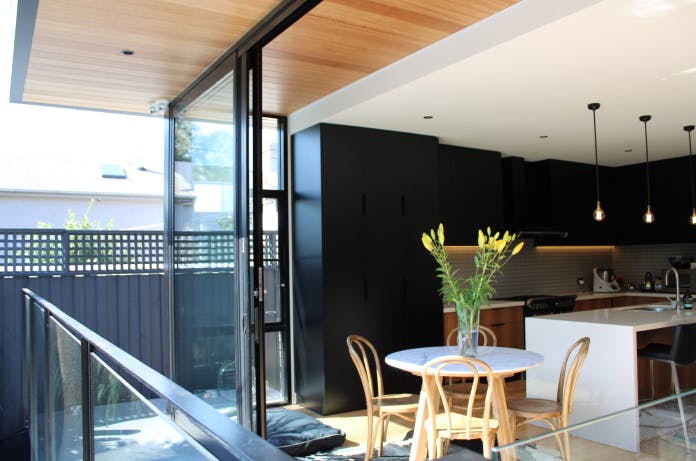
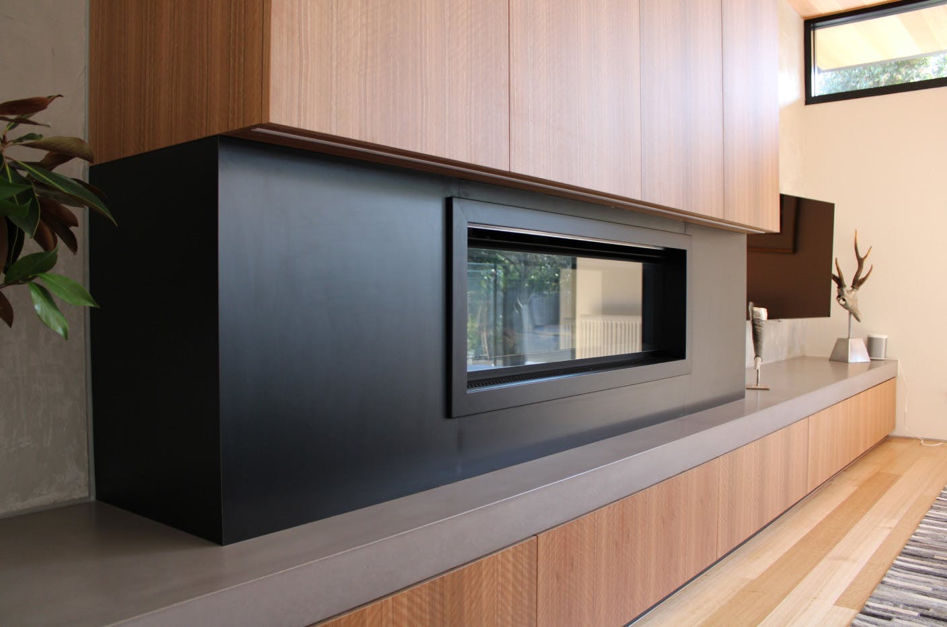
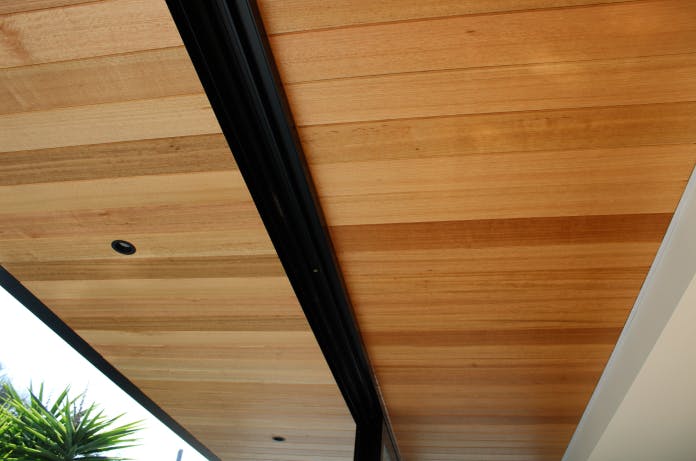
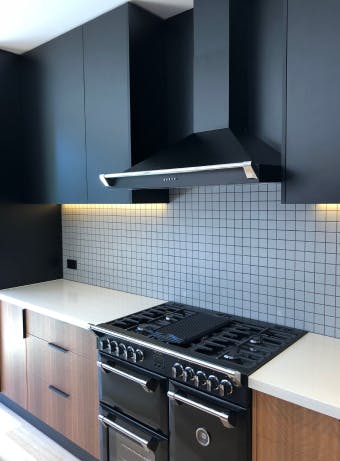

Level 1, 195 Rouse Street
Port Melbourne VIC 3207
+61 3 9645 4599
admin@plicodesignstudio.com
Instagram
@plicodesignstudio
Linkedin
/plicodesignstudio
We acknowledge the traditional Aboriginal owners of Country throughout Australia and pay our respect to them, their culture and their Elders past, present and future.
Plico Design Studio ensures that our projects respect the heritage of our first inhabitants and their ongoing people. We actively seek consultation with indigenous bodies, to ensure our projects are respectful to the full breath of Australian history.