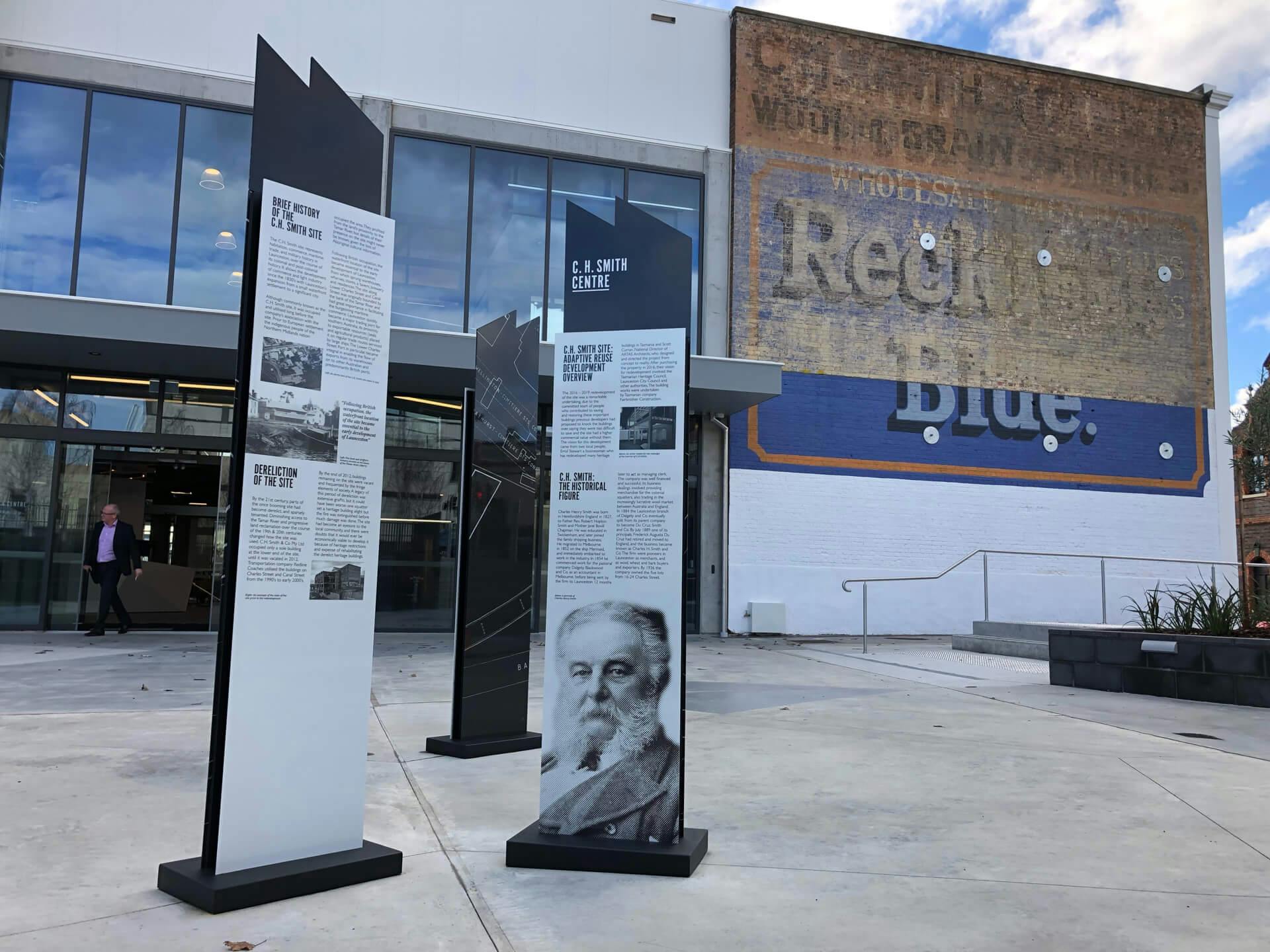
The CH Smith Adaptive Reuse Project was a significant project for Launceston with the site playing a central part in the development of early European settlement in Tasmania. The site has changed hands frequently since the 1960’s with partial development and long-term neglect taking a substantial toll on the heritage buildings on the site.
Interpretive displays were prepared by Plico Design Studio, based on in-depth research, in order to provide a graphic representation of the site’s history from the people and companies to the development of buildings since 1830 until 2019.
The C.H. Smith Development Adaptive Reuse Project was nominated in the category of Heritage Architecture for the Tasmanian Chapter of the Australian Institute of Architecture.
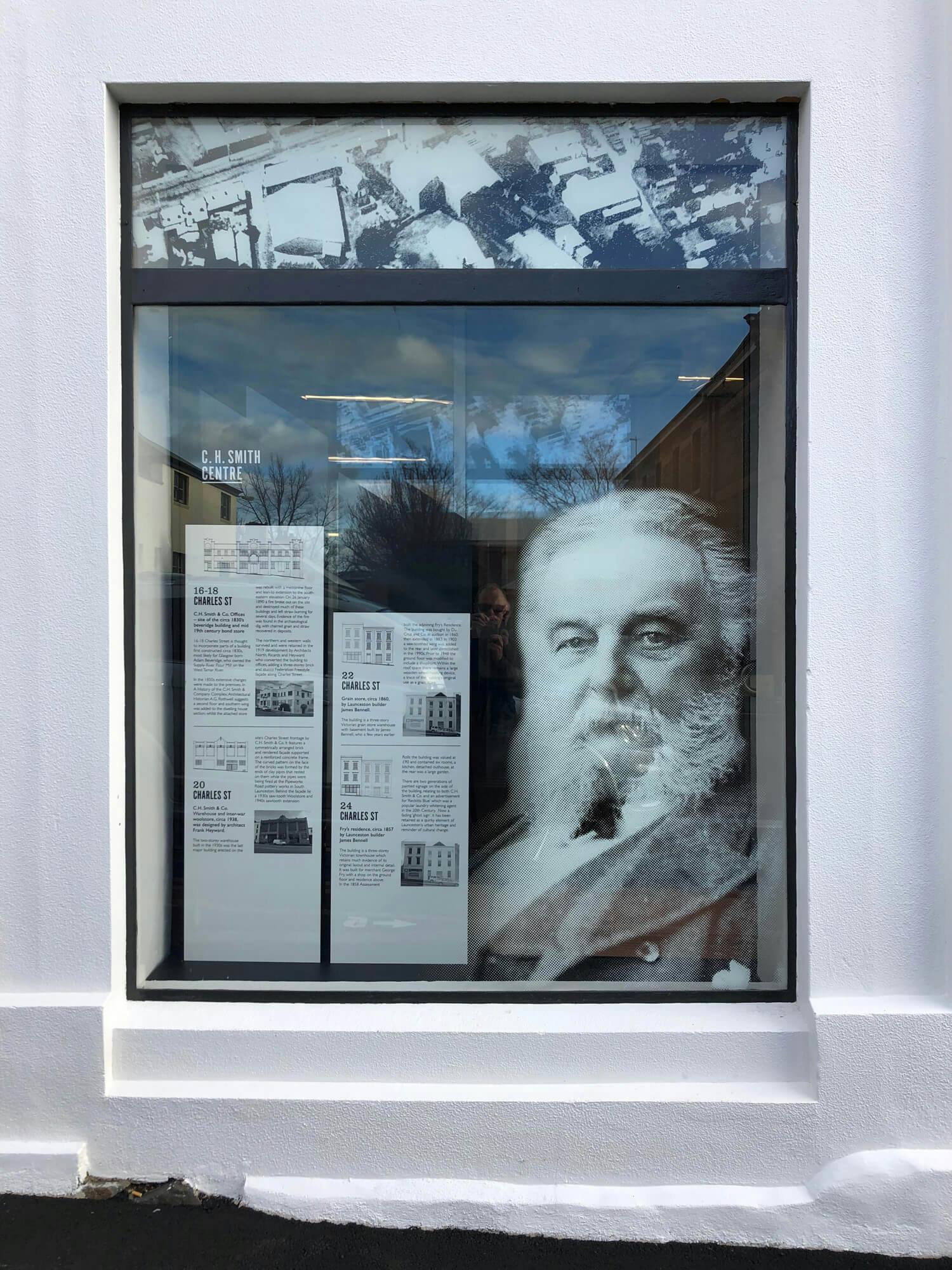
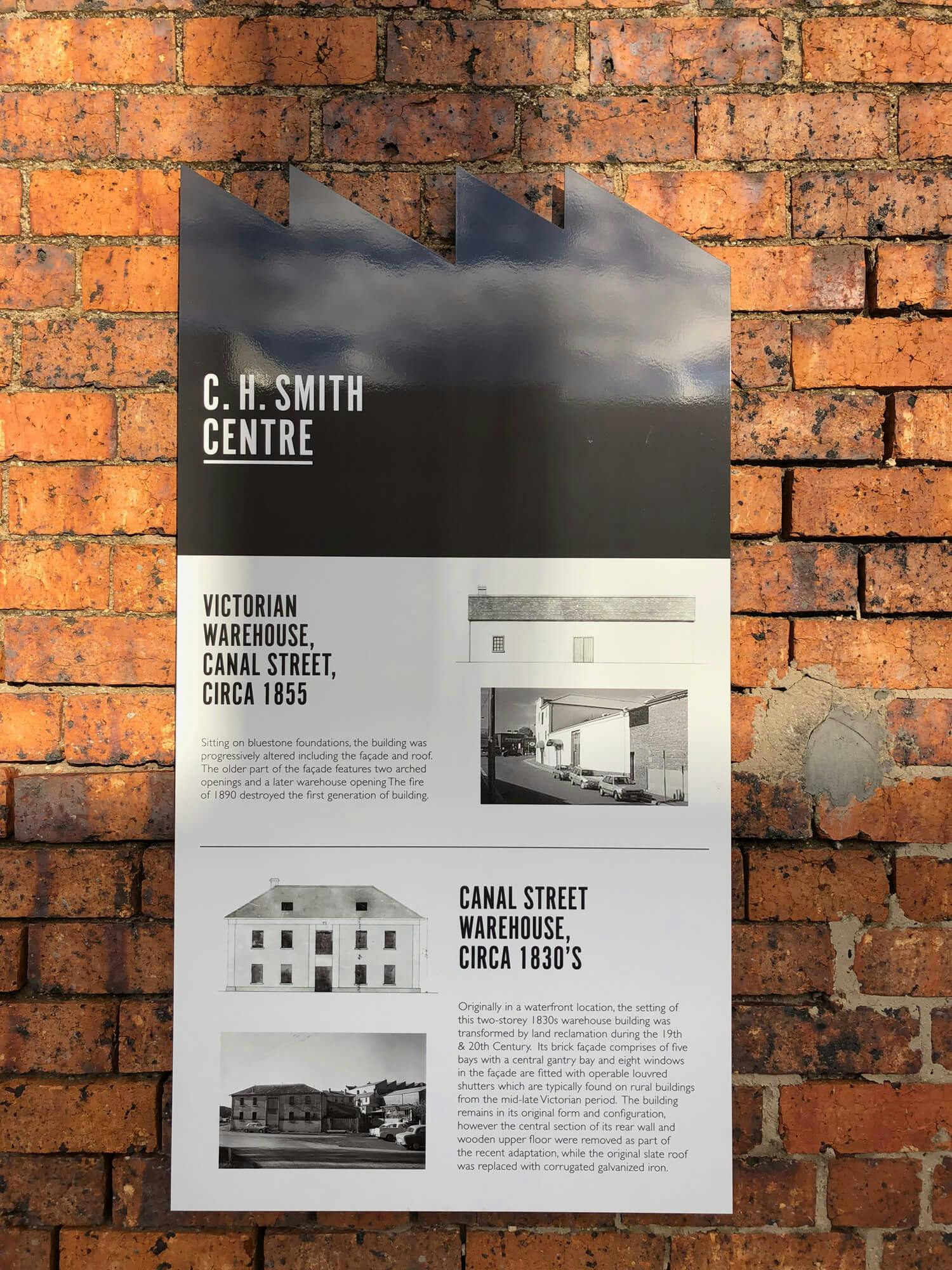

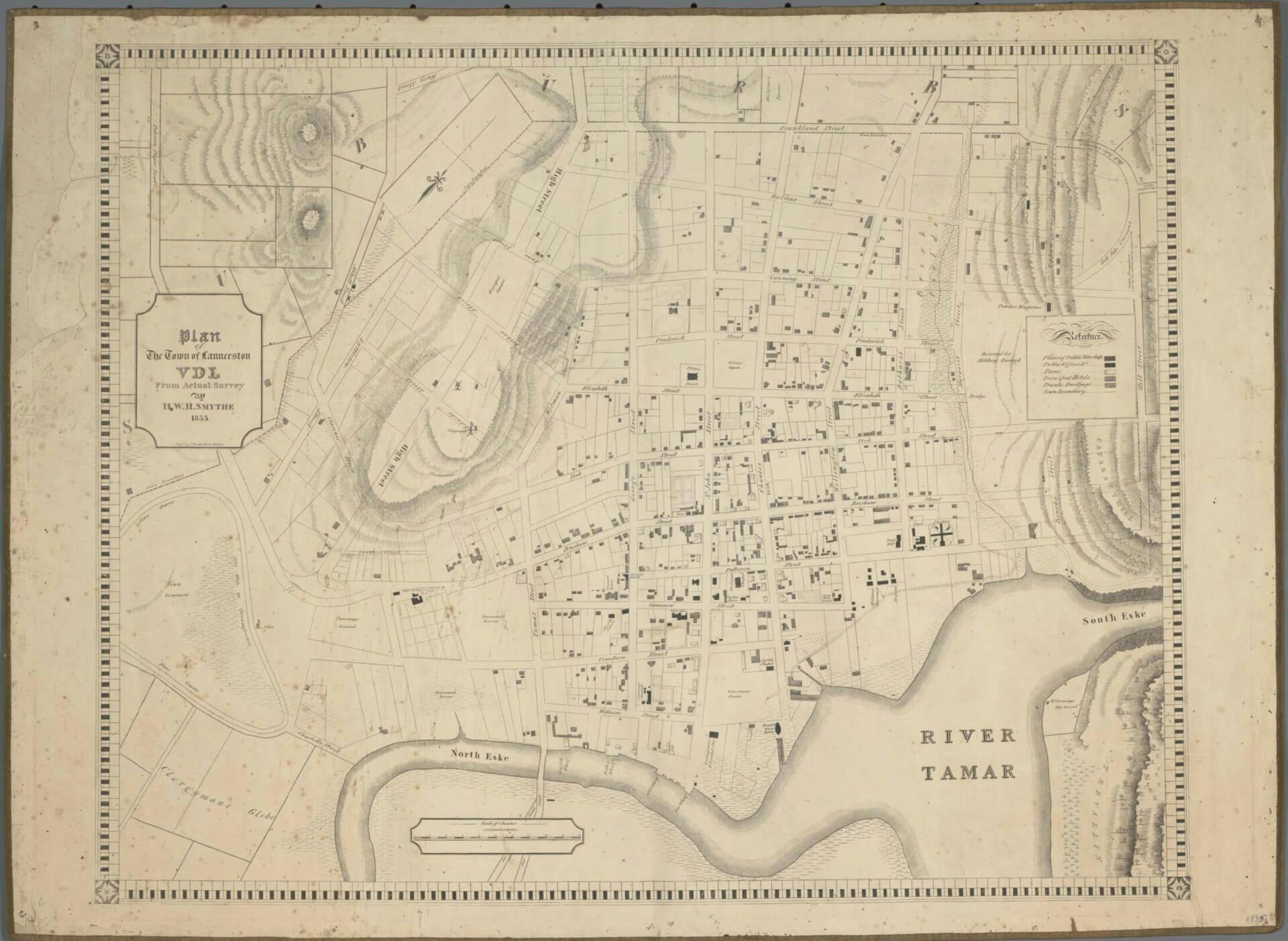
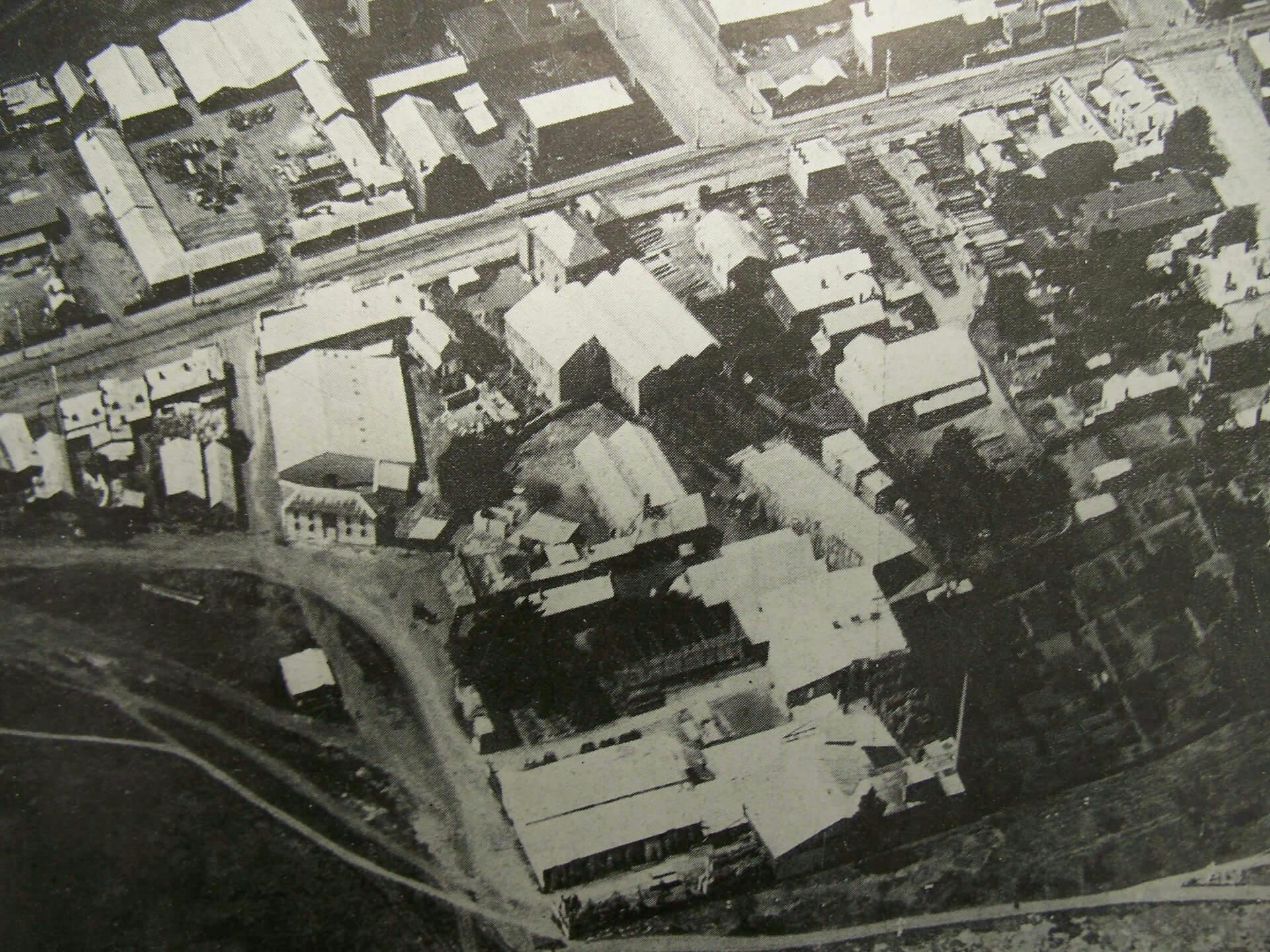

Level 1, 195 Rouse Street
Port Melbourne VIC 3207
+61 3 9645 4599
admin@plicodesignstudio.com
Instagram
@plicodesignstudio
Linkedin
/plicodesignstudio
We acknowledge the traditional Aboriginal owners of Country throughout Australia and pay our respect to them, their culture and their Elders past, present and future.
Plico Design Studio ensures that our projects respect the heritage of our first inhabitants and their ongoing people. We actively seek consultation with indigenous bodies, to ensure our projects are respectful to the full breath of Australian history.